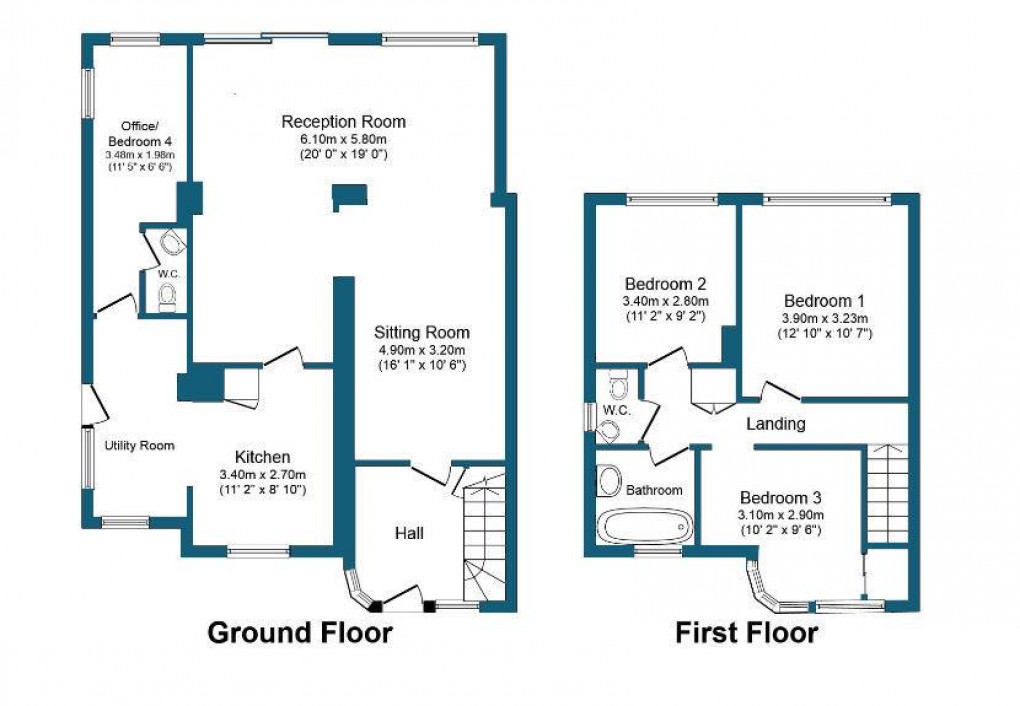Description
- A semi detached family home
- Well presented home
- Easy walking distance to the railway station and village centre
- Extended to offer versatile accommodation
- Three / Four bedrooms
- Large rear garden with covered entertaining space
- Double glazed
- Radiator heating
- Driveway parking for several cars
This beautifully extended three-bedroom semi-detached family home offers versatile open-plan living and is impeccably maintained throughout. Conveniently located just a short walk via a rear access which leads onto a direct path to the mainline railway station and Wendover High Street, it provides an ideal blend of comfort and accessibility. The accommodation features a welcoming entrance hallway leading to a spacious open-plan sitting room, dining area, and family room, perfect for both entertaining and everyday living. The modern kitchen is complemented by a utility room, and there's a dedicated office space for working from home. Additional amenities include a downstairs cloakroom, three well-proportioned bedrooms, a family bathroom, and a separate WC. Outside, the large landscaped rear garden is an oasis of relaxation, complete with a covered outdoor kitchen and bar area, a wooden garden shed, and an additional covered seating space. The property also benefits from driveway parking at the front.
On The Ground Floor
A spacious entrance hallway welcomes you into this home, with stairs rising to the first floor and a door through to the sitting room area. The open-plan ground floor flows seamlessly and is sectioned into three areas. A cosy sitting room area with a log burring stove, dining area for a table and chairs and a more relaxed seating area over looking the garden. The kitchen is fitted with a range of eye and base level units with worktops over, opening to the utility which has spaces for a washing machine and tumble dryer. There are two windows to the front a door to the side and a door through to the office and downstairs cloakroom.
On The First Floor
The landing has access to the part boarded and panelled loft space, an airing cupboard and doors leading to all first floor level rooms. There are three double bedroom, a family bathroom and a separate wc.
Outside
Outside, the large landscaped rear garden is an oasis of relaxation, complete with a covered outdoor kitchen and bar area, a wooden garden shed, and an additional covered seating space. The property also benefits from driveway parking at the front.
Floorplan

EPC
To discuss this property contact us on:
Market your property
with Christopher Pallet
Book a market appraisal for your property today. Our virtual options are still available if you prefer.
