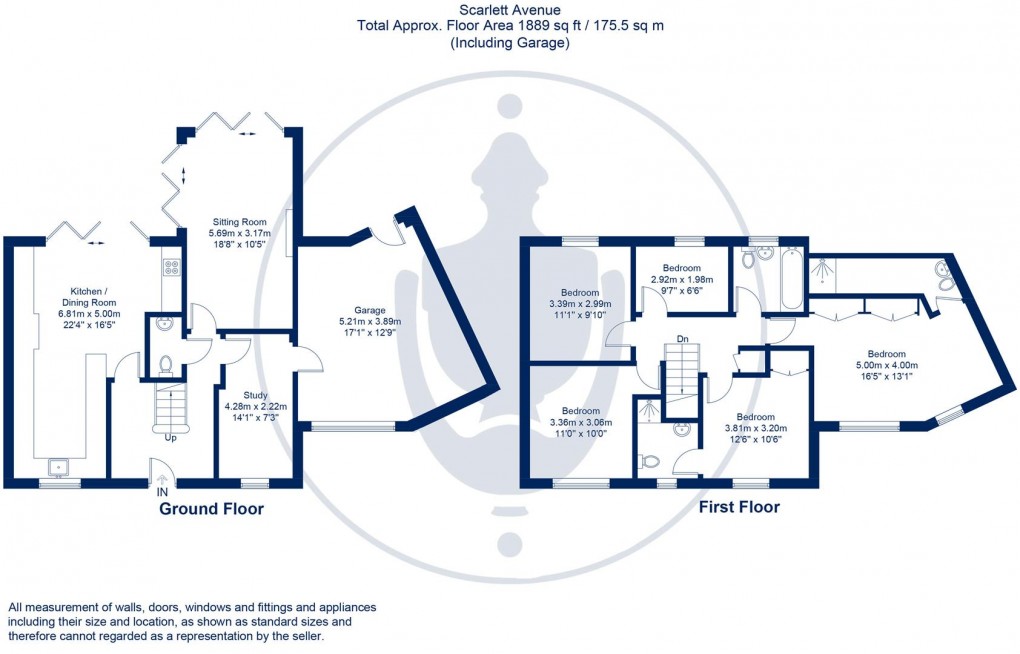Description
- Spacious family home
- Three reception rooms
- Five well-proportioned bedrooms
- Stunning Wendover Woods views
- Modern kitchen with integrated appliances
- Two en-suite shower rooms
- South-facing garden and patio
- Ample parking for four cars
This beautifully presented, deceptively spacious family home offers an abundance of living space with three reception rooms and five well-proportioned bedrooms. Offered to the market with No Onward Chain. Situated in a picturesque setting, the property boasts stunning, uninterrupted views of Wendover Woods from the front and enjoys a sunny, southerly-facing garden. The home is designed for modern family living, featuring three sets of bi-fold doors opening to the rear garden, a contemporary kitchen with integrated appliances, a utility area, and a downstairs cloakroom. With two en-suite shower rooms and a family bathroom, this home is a true gem. A viewing is highly recommended to fully appreciate all it has to offer.
On The Ground Floor
Step inside to a welcoming entrance hall, with stairs leading to the first floor and access to all main ground floor rooms. The sitting room is a bright, airy space, centred around a feature fireplace and offering dual bi-fold doors that seamlessly connect the indoors to the rear garden. At the front of the house, the study provides a quiet and versatile space, perfect for home working or as a family room. It also offers internal access to the garage. The heart of the home is the modern kitchen/dining room, equipped with sleek storage units, quality worktops, and integrated appliances. Within the kitchen is a useful utility area, while the dining area features bi-fold doors opening to the garden, creating a perfect flow for entertaining.
On The First Floor
A spacious landing leads to the first-floor accommodation, including an airing cupboard and loft access. The principal bedroom is generously sized, complete with built-in wardrobes and an en-suite shower room. A second guest bedroom also benefits from built-in wardrobes and its own en-suite. Two additional double bedrooms and a fifth single bedroom offer flexible living arrangements, all served by a contemporary family bathroom with a modern three-piece suite.
Outside
The sunny, south-facing garden offers an idyllic outdoor living space, perfect for alfresco dining or relaxing with family. The large patio area is ideal for hosting, while the lawn is bordered by vibrant planted beds. To the front, there is ample parking for four vehicles, in addition to a large garage, ensuring plenty of space for both guests and storage.
Floorplan

EPC
To discuss this property contact us on:
Market your property
with Christopher Pallet
Book a market appraisal for your property today. Our virtual options are still available if you prefer.
