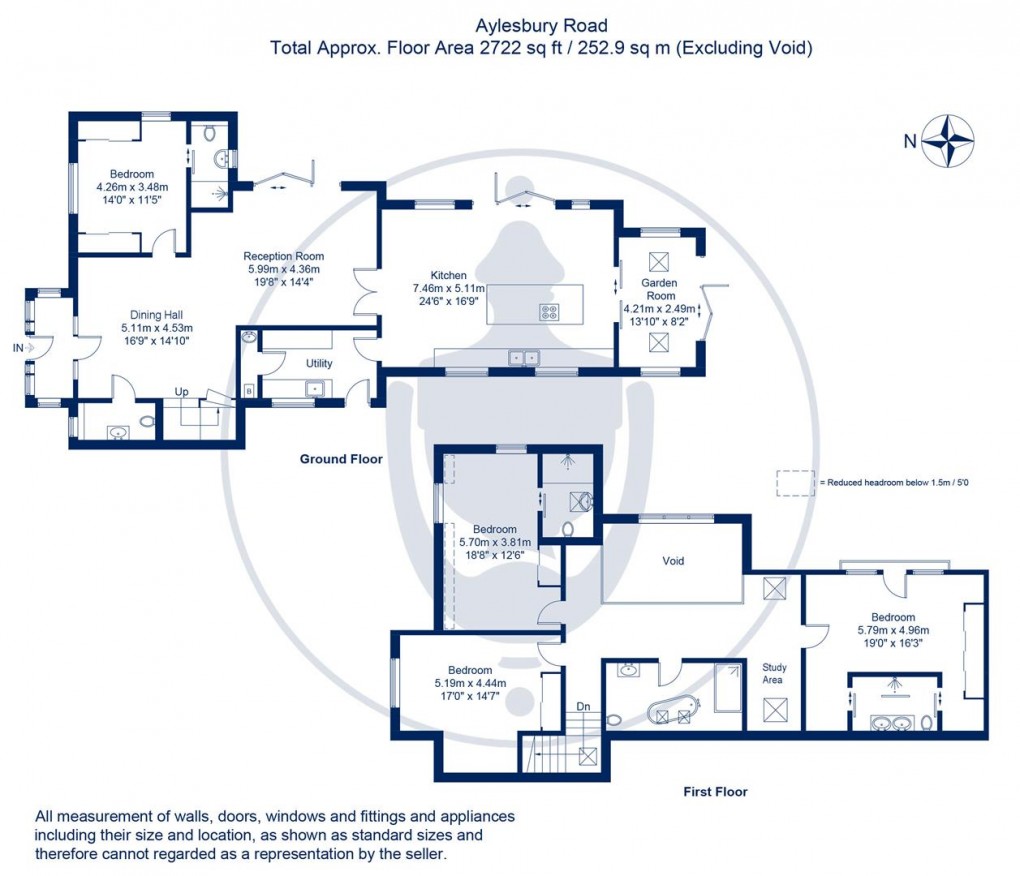Description
- Detached family home in Aston Clinton
- Over 2,700 sq ft of living space
- Designed and completed in 2019 by current owners
- Contemporary design with characterful appearance
- Private gated entrance and oak carport
- Double-height galleried living space
- Four double bedrooms - Three Ensuites
- Luxurious family bathroom with free standing bath
- Wrap-around gardens with pretty stream
- Convenient location near Chiltern Hills countryside
A beautifully designed detached family home completed in 2019 and located in the highly sought-after village of Aston Clinton. This contemporary property offers over 2,700 sq ft of thoughtfully planned accommodation, crafted to the highest standards and bathed in natural light. Set on a charming plot with a private gated entrance, the home is surrounded by landscaped gardens, featuring a picturesque stream that adds to its unique appeal. Designed and project-managed by the current owners from conception to completion, this one-of-a-kind property seamlessly blends modern sophistication with timeless character. With its impressive design and spacious layout, this exceptional home must be viewed to be fully appreciated.
The Accommodation
Step through the front door into a welcoming, oak framed porch that opens into the spacious and beautifully designed open-plan living areas. The ground floor is truly impressive, featuring a striking double-height galleried space with a stunning glass wall that floods the home with natural light. This central area flows seamlessly into the spectacular kitchen and living area, fitted with high-end units, granite worktops, and top-of-the-range appliances. A large island with a breakfast bar creates the perfect space for cooking and socialising, while sliding doors lead directly to the garden. Adjacent to the kitchen are a utility room and a charming garden room with a vaulted ceiling and triple-aspect views. A ground-floor bedroom with an en-suite shower room completes the downstairs accommodation, offering flexibility for guests or multi-generational living.
Upstairs, the galleried landing is a statement in itself, large enough to provide ample space for a study area and a lovely space to sit and read. It is bathed in natural light and provides access to the first-floor rooms. There are three generously sized double bedrooms, two of which feature beautifully designed en-suite shower rooms. The main bedroom benefits from a Juliet balcony overlooking the gardens, creating a serene retreat. The third bedroom is served by a luxurious family bathroom, complete with a free-standing bath as its centrepiece, offering a touch of elegance.
Outside
The property is approached through private electric gates, leading to a spacious driveway with parking for several vehicles and a charming oak-framed carport. The landscaped gardens, which wrap around the side and rear of the house, are thoughtfully planted with an array of shrubs and trees. A picturesque stream meanders through part of the garden and making this outdoor space as unique and inviting as the home itself.
Floorplan

EPC
To discuss this property contact us on:
Market your property
with Christopher Pallet
Book a market appraisal for your property today. Our virtual options are still available if you prefer.
