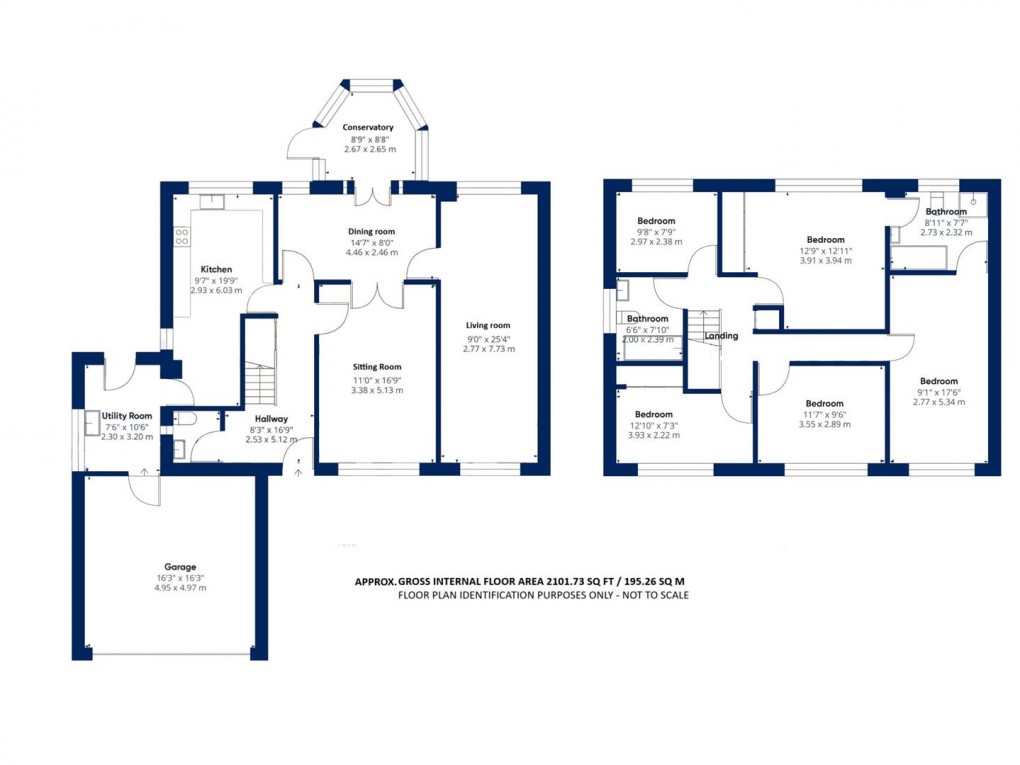Description
Christopher Pallet are delighted to introduce this exceptional detached family home, a residence that effortlessly combines modern sophistication with timeless charm. From the moment you step through the door, the inviting reception hall welcomes you with an air of elegance, offering a seamless introduction to the well-appointed living spaces within. This beautifully designed property is tailored for contemporary family living, boasting an ideal balance of style, comfort, and practicality. The versatile layout flows effortlessly from one room to the next, creating an environment that is perfect for both everyday living and entertaining guests. Whether you’re hosting family gatherings or seeking quiet relaxation, this property offers the flexibility to meet all your needs while providing an inspiring backdrop for life’s most cherished moments. The accommodation comprises; entrance hall, cloakroom, sitting room, dining room, garden room, conservatory , kitchen, utility room. On the first floor there are five double bedrooms, a Jack and Jill ensuite to the principal bedroom and bedroom two. The family bathroom completes the first floor accommodation. Externally, there are front and rear gardens with a double garage and driveway to the front.
On The Ground Floor
The front door opens into a spacious and welcoming entrance hall, complete with a convenient cloakroom to the left, stairs rising to the first floor, and doors leading to several key reception rooms. To the right, the bright and airy sitting room immediately captures attention, featuring a charming flame-effect fire with a wooden mantle and surround creating a cozy focal point. Double doors lead from here into the dining room, which flows seamlessly into the conservatory, offering views of the rear garden. Adjacent to the sitting room, the generous living room impresses with its dual-aspect windows, bathing the space in natural light and making it an ideal setting for formal dining or family gatherings (at present being used as the dining room). The modern kitchen is thoughtfully designed, offering a comprehensive range of both eye-level and floor-standing units, providing ample storage. Sleek worktops complement the integrated oven and hob, with additional space for appliances to cater to everyday needs. A practical utility room, conveniently located off the kitchen, provides additional storage and direct access to both the garage and the rear garden, adding to the home’s functionality and ease of living.
On The First Floor
The first floor landing provides access to the loft space and doors to all first floor rooms. The principal bedroom has built in wardrobes, overlooks the rear garden and benefits from the four piece ensuite Jack and Jill bathroom. There second bedroom is the other bedroom which benefits from the ensuite. The three further bedrooms are all double bedrooms with one other bedroom to the front with built in wardrobes. The family bathroom is a white three piece suite.
Outside
The front garden is open plan laid to lawn with a pathway leading to the front door and a driveway to the side in front of the double garage. The rear garden has a paved patio seating area ideal for al fresco eating, leading to a level lawn with mature shrub and flowering plant borders. Enjoying a good degree of privacy and gated side access.
Floorplan

EPC
To discuss this property contact us on:
Market your property
with Christopher Pallet
Book a market appraisal for your property today. Our virtual options are still available if you prefer.
