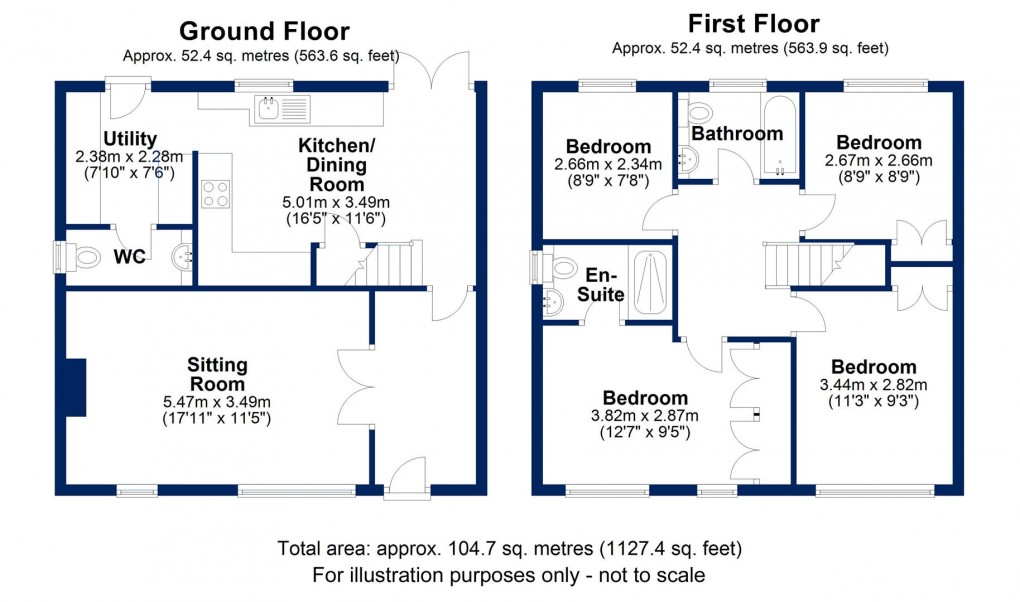Description
Beautifully Presented Four-Bedroom Semi-Detached Home in a Prime Cul-de-Sac Location. This exceptional four-bedroom semi-detached home is situated in a highly sought-after cul-de-sac, just a short stroll from the High Street. Thoughtfully extended by the current owners, the property offers spacious and well-appointed accommodation, including a generous master bedroom with a stylish ensuite. The ground floor benefits from the addition of a practical utility room and a convenient cloakroom, enhancing everyday living. Immaculately presented throughout, this home is perfect for families seeking both comfort and convenience. To truly appreciate all this wonderful home has to offer, we highly recommend arranging an internal viewing at your earliest opportunity. The accommodation comprises, entrance hall, sitting room, kitchen/diner, utility room, cloakroom, master bedroom with ensuite, three further bedrooms, family bathroom, gardens and driveway parking.
On The First Floor
The front door opens into a bright and welcoming entrance hall, with double doors leading to the spacious sitting room on the left. This beautifully lit room features a charming fireplace with a log burner, built-in display shelving and cupboards in both alcoves, and two front-facing windows that enhance the natural light. The open-plan kitchen and dining area boasts a sleek, high-gloss white kitchen with a variety of eye-level and floor-standing cupboards, integrated appliances (where fitted), and elegant granite worktops. Large doors and a window provide seamless access to the rear garden, creating a bright and airy atmosphere. Adjacent to the kitchen, the utility room offers additional storage, space for a washing machine and tumble dryer, and convenient access to both the rear garden and the cloakroom.
On The First Floor
The first floor landing provides access to all four bedrooms and includes loft access for additional storage. The master bedroom is a bright and spacious retreat, featuring a range of built-in wardrobes, two front-facing windows, and the added luxury of an ensuite shower room with a WC and wash basin. The three remaining bedrooms are generously sized, offering versatility for family living, guest accommodation, or a home office. A stylish and modern bathroom, complete with a sleek white three-piece suite, serves the additional bedrooms.
Outside
The front garden is block-paved, offering ample parking for multiple vehicles. Gated side access leads to the beautifully maintained rear garden, which features a spacious paved patio—perfect for outdoor dining and entertaining. The patio extends to a level lawn bordered by vibrant flowering shrubs, plants, and a selection of mature trees. Enjoying a desirable south-east-facing aspect, the garden benefits from plenty of natural light while maintaining a high degree of privacy.
Floorplan

EPC
To discuss this property contact us on:
Market your property
with Christopher Pallet
Book a market appraisal for your property today. Our virtual options are still available if you prefer.
