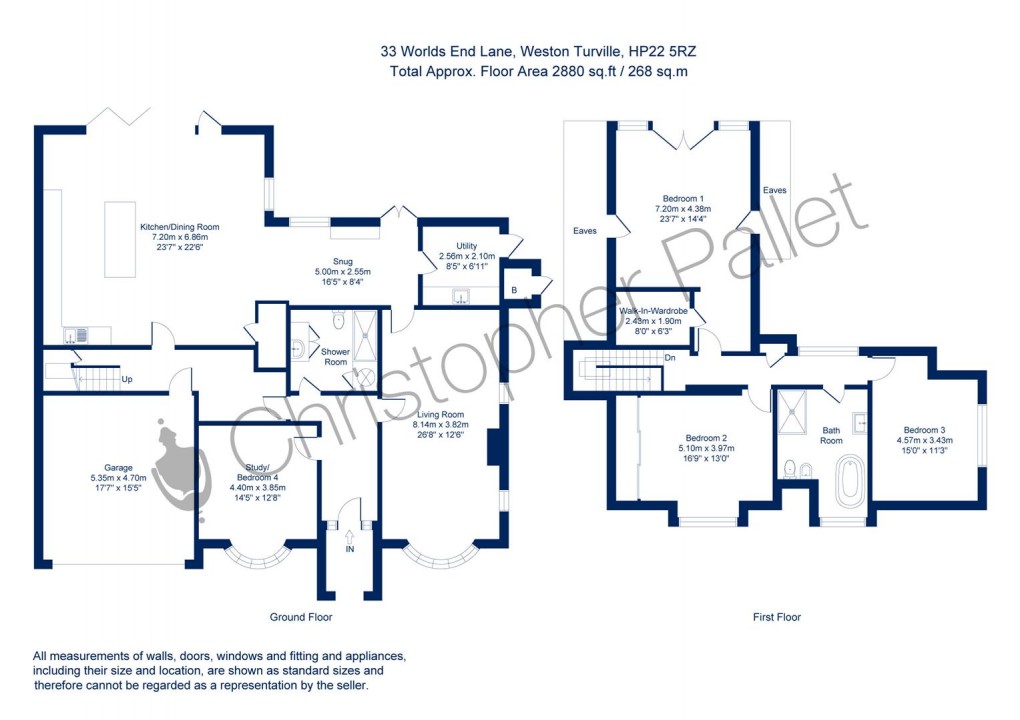Description
- Updated property with extensions
- Detached family home
- Oak-framed entrance porch
- Cosy sitting room
- Principal bedroom with dressing room
- Meticulously landscaped rear garden
- Spacious patio for alfresco dining
- Double gates for front access
- Parking for six vehicles
- Popular village location
This meticulously updated detached family home, provides versatile and spacious living, offering a harmonious blend of modern enhancements and attractive extensions, boasting a striking oak frame porch at the front and a substantial rear extension with panoramic views. Maintained to an exceptionally high standard by its current owners, a viewing comes highly recommended. The accommodation on offer includes: an entrance hallway, shower/cloakroom, sitting room with log burning stove, bespoke fitted kitchen/dining room, adjacent snug, utility room, and flexible study/bedroom. Upstairs, there's a principal bedroom with dressing room, two additional double bedrooms, and a family bathroom.
On The Ground Floor
As you step through the oak-framed entrance porch, you're greeted by an inviting hallway that sets the tone for the rest of the home. a conveniently appointed shower/cloakroom. An inviting sitting room with wood burning stove situated at the front of the house provides a space ideal for relaxation or entertaining guests. The heart of the home reveals itself in the bespoke fitted kitchen/dining room. Slate tiled floors and worktops exude elegance, while a centre island provides both practicality and style. Bi-fold doors lead out to the garden and let in an abundance of light. Adjacent to the kitchen, a snug offers a tranquil retreat with full-height windows framing picturesque garden views. This versatile space can easily adapt to your needs and would make for a cosy reading nook. Nearby, a utility room ensures practicality, while a flexible study or fourth bedroom provides ample space for work or rest.
On The First Floor
Ascending to the first floor, the principal bedroom awaits, boasting a dressing room and Juliet Balcony that invites natural light and garden views into the space. Chiltern Hills serve as a beautiful backdrop to the views. Completing the upper level are two additional double bedrooms, each offering built-in wardrobes. There’s a family bathroom with white suite, Travertine tiling, underfloor heating, and heated towel rails.
Outside
The meticulously landscaped rear garden enjoys a sunny aspect and diverse plantings. A spacious patio sets the stage for alfresco dining, while a level lawn invites outdoor play and leisurely strolls. Follow the pathway to discover an additional seating area beneath a Pergola, complete with power and light, perfect for unwinding under the stars. Throughout the garden, abundant flowering plants and mature shrubs create a tranquil oasis, while rear access to a double plot allotment offers endless possibilities for gardening enthusiasts. Double gates on the side provide easy access to the front, where a driveway awaits, accommodating parking for a minimum of six vehicles and leading to a double garage a true testament to the seamless blend of elegance and practicality that defines this exceptional property.
Floorplan

EPC
To discuss this property contact us on:
Market your property
with Christopher Pallet
Book a market appraisal for your property today. Our virtual options are still available if you prefer.
