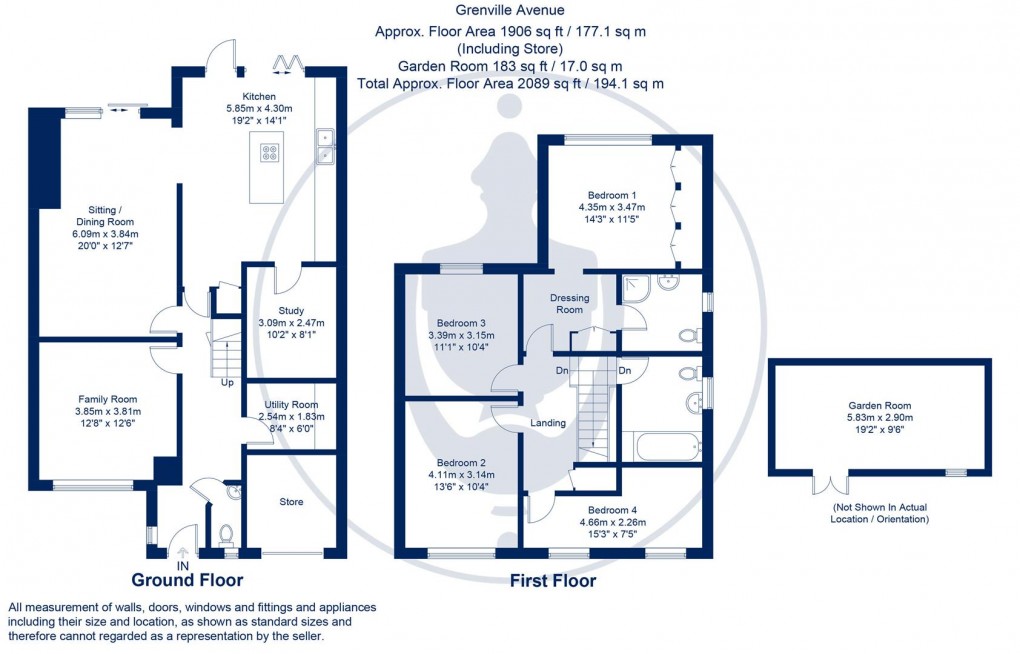Description
- Four bedroom semi detached home
- Extended and modernised throughout
- Modern kitchen with granite countertops
- Three reception rooms
- Main bedroom with dressing area
- Ensuite bathroom in master bedroom
- Three spacious additional double bedrooms
- Sunny rear garden with patio
- Large wooden garden room
- Viewing highly recommended
This beautifully extended and updated four-bedroom semi-detached home in Wendover offers modern, spacious living ideal for a growing family. The ground floor features an entrance hallway, a cloakroom, a cosy sitting room, a versatile family room, a contemporary kitchen/breakfast area, a utility room and playroom/study. Upstairs, the main bedroom includes an ensuite and dressing room, with three additional bedrooms and a family bathroom. Outside, the property provides driveway parking for several vehicles, a half garage/store, and an enclosed rear garden with a large garden office. With gas central heating and double glazing throughout, this home is move-in ready. An early viewing is highly recommended.
On The Ground Floor
Upon entering, a welcoming hallway greets you, leading to a convenient downstairs cloakroom and stairs to the first floor, with doors opening to the main living areas. The kitchen/breakfast room serves as the heart of the home, featuring a sleek, modern design with ample storage, countertops, and integrated appliances. An opening from the kitchen flows into the sitting room, an ideal space for both relaxation and entertaining, with doors leading out to the rear garden. At the front of the property, there’s a family room, while a utility room and a quiet study provide additional practicality and a perfect spot for working from home.
On The First Floor
The landing includes an airing cupboard, loft access, and doors to all first-floor rooms. The main bedroom, overlooking the rear garden, features a dressing area with built-in wardrobes and an ensuite shower room. Three additional double bedrooms offer generous space for family or guests, all served by a stylishly fitted family bathroom with a three-piece white suite.
Outside
The sunny rear garden is perfect for outdoor living, with a large patio adjacent to the house that’s ideal for alfresco dining. The lawn is bordered by planted beds, and there’s a spacious wooden garden room that can serve as a home gym, office, or versatile extra space. There is a driveway to the front offering parking for three vehicles and the half garage serves as an excellent storage area.
Floorplan

EPC
To discuss this property contact us on:
Market your property
with Christopher Pallet
Book a market appraisal for your property today. Our virtual options are still available if you prefer.
