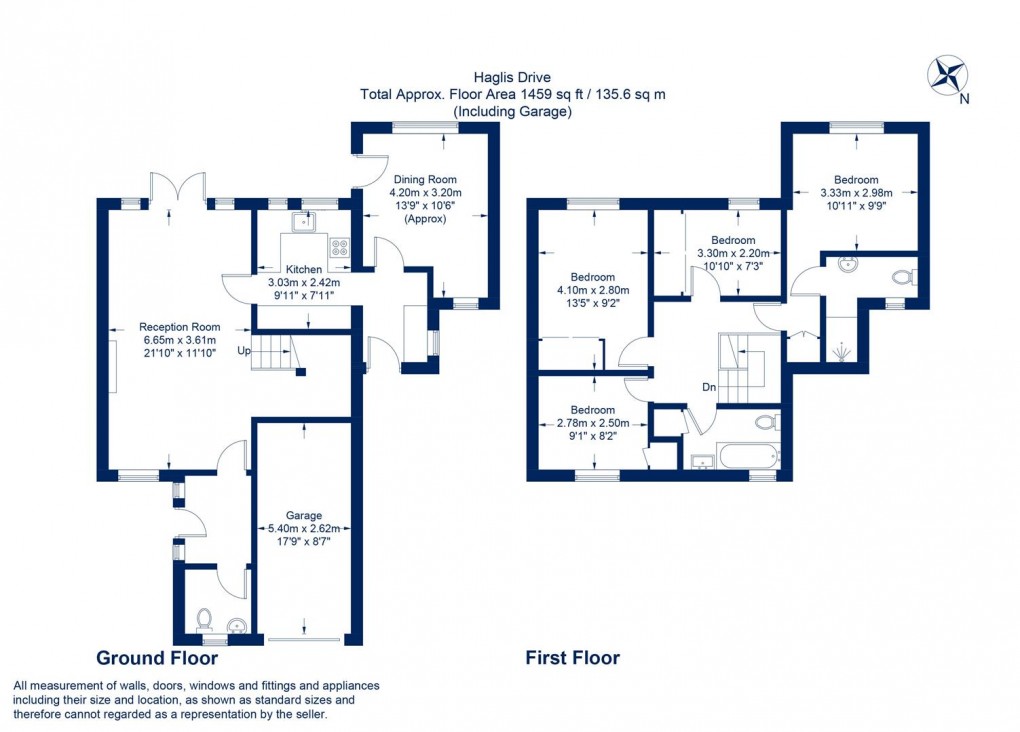Description
Tucked away in a highly sought after and peaceful setting, yet just a short stroll from the heart of the village, this detached family home comes to the market in good condition throughout. The property has been thoughtfully extended to offer generous and versatile living space, ideal for modern family life. The ground floor boasts a bright and spacious dual-aspect sitting room, a well-appointed cloakroom, and a kitchen which leads to a handy utility room and the dining room. Upstairs, the accommodation includes four well proportioned bedrooms, three of which are comfortable doubles. The principal bedroom benefits from its own ensuite shower room, while the remaining bedrooms are served by a stylish family bathroom featuring a classic three-piece suite. Additional features include gas central heating via radiators and double-glazed windows and doors throughout, ensuring year-round comfort and energy efficiency.
On The Ground Floor
The light entrance hall welcomes you into the property. A cloakroom to the side and door to sitting room. A dual aspect sitting room with double doors to the rear garden. A gas flame fire provides a focal point to the sitting room, stairs rising to the first floor with an understairs storage area.. The good sized kitchen benefits from range of cupboards and drawers provide ample storage with space for appliances, and two windows overlook the
rear garden and leads to the utility room which provides additional appliance space, an external door leads to the side passage providing an alternative access and a door leads to the dining room. The dining room overlooks the rear garden and has a door leading to the garden.
On The First Floor
A light and spacious landing provides access to all first floor rooms. The principle bedroom benefits from wardrobe space and an ensuite shower room consisting of a shower cubicle, wash basin and low level wc, There are two further double bedrooms with built in wardrobes. The fourth bedroom has a built in wardrobe and is a single room with a built in wardrobe. The family bathroom comprises a three piece suite with a bath, wash basin and low level wc.
Outside
The rear garden is south facing so benefits from the sunny aspect. There is a patio seating area which leads to the level lawn with flower and shrub beds as well as some mature trees. There is gated side access to both sides one leading to the rear garden and the other to the utility rooms door. The front has driveway parking for two vehicles and a single brick built garage. To the side of the drive is an area of lawn with mature flowering plants.
Floorplan

EPC
To discuss this property contact us on:
Market your property
with Christopher Pallet
Book a market appraisal for your property today. Our virtual options are still available if you prefer.
